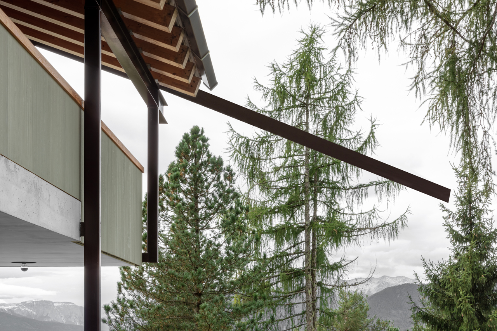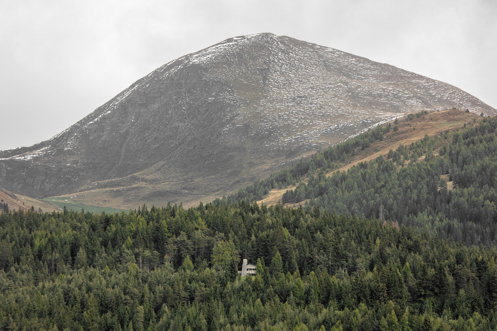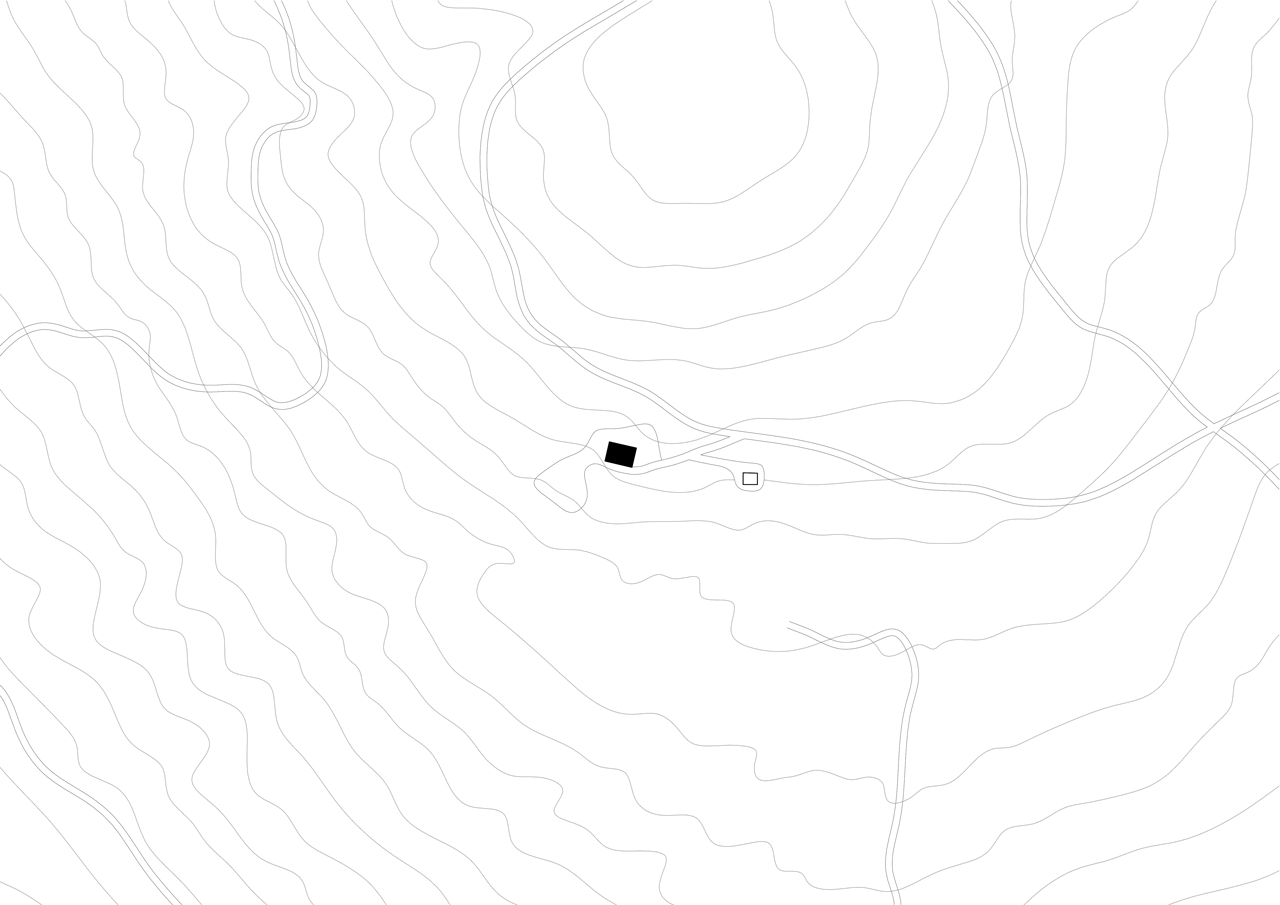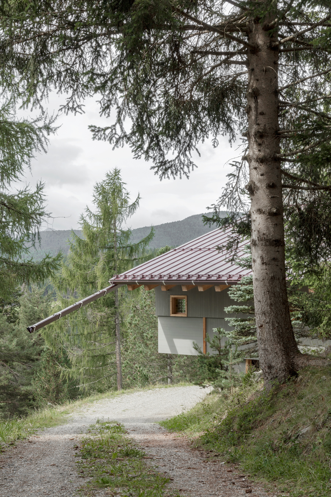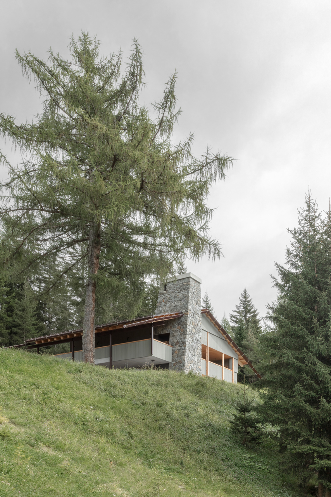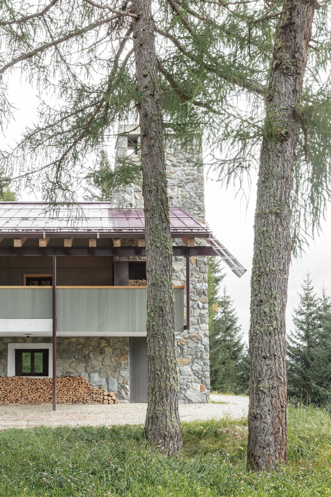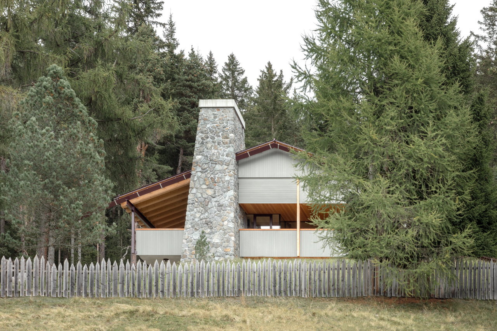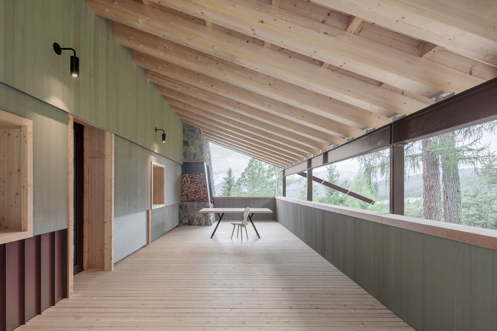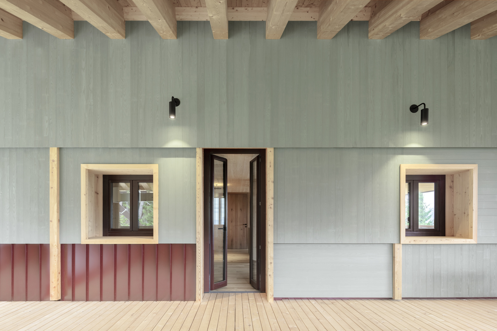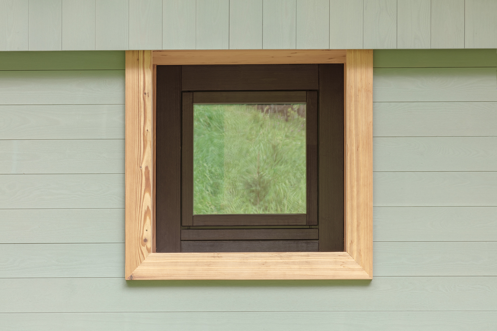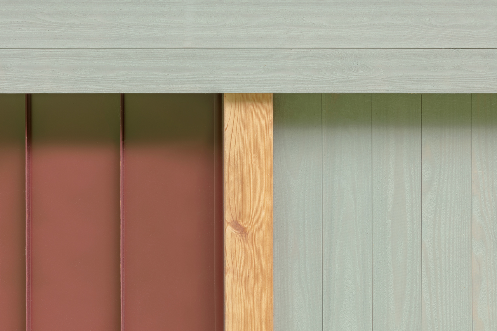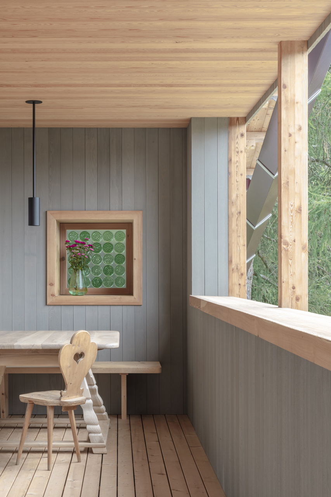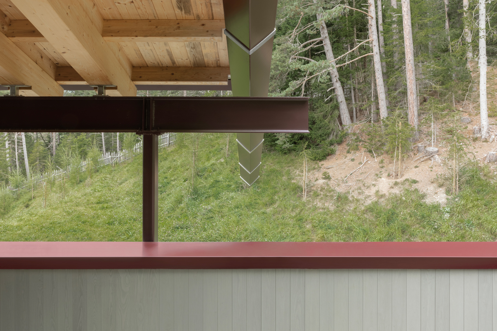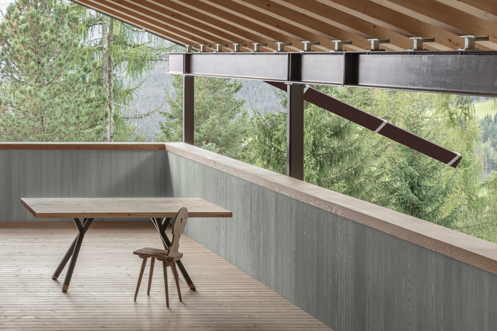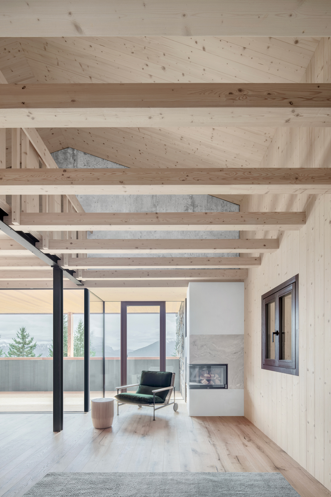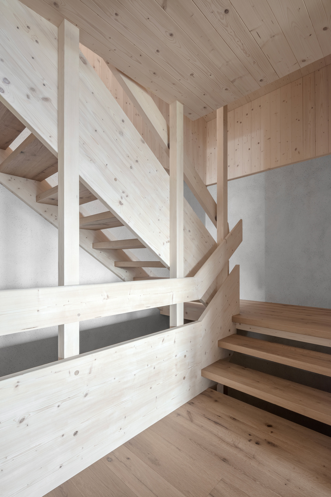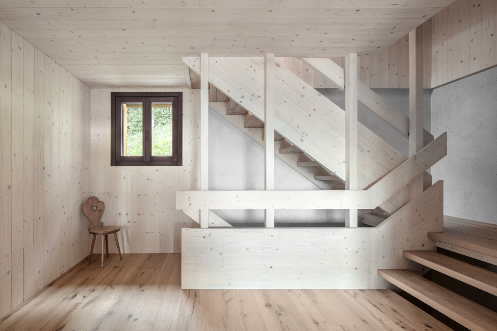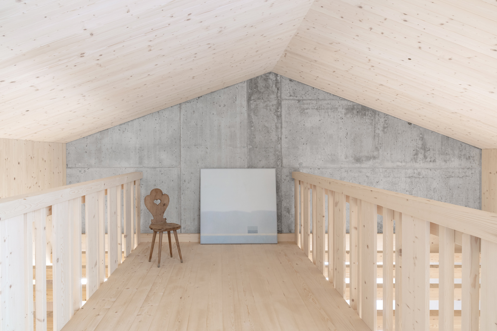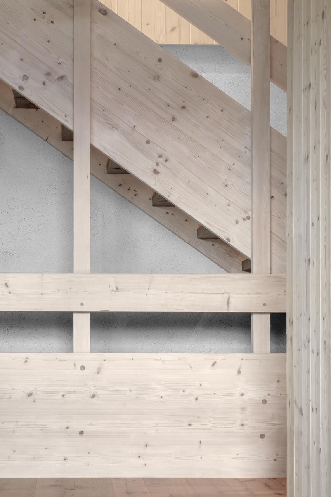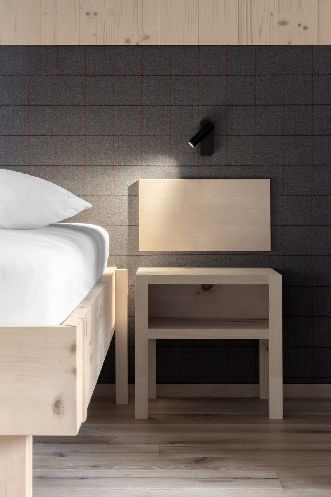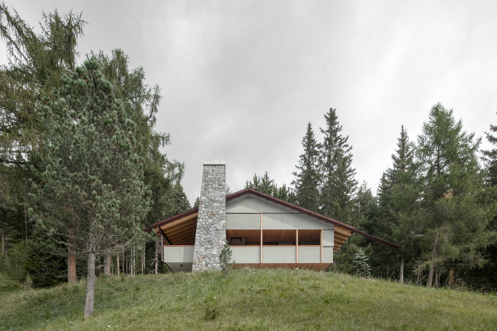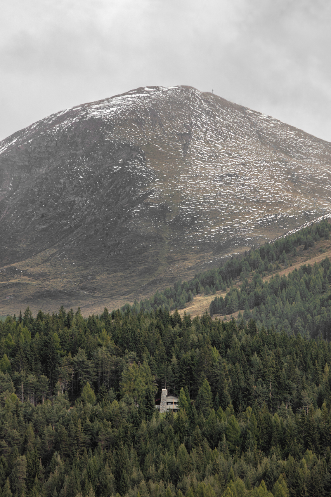built around house p
in the high alpine region, between tall pines and mountain trails, an existing mountain hut is being renovated, recycled and rebuilt. the project reinterprets traditional forms and the shape of the site, playing with proportions and movement.
the base, the foundation integrated into a steep slope, remains intact and blends into the overall living space. the upper part of the house with its pitched roof turns for special views of the landscape.
the oversized roof creates intermediate spaces, in nature, in the built environment. these are transitions, protected open spaces between inside and outside. at the centre of the architectural element is the vertical stone chimney. the house revolves around it, forming itself both inside and out. the stones from the landscape shape and determine the architecture. the fireplace is docked as a pivot and fixed point, around it the terraces, the common, the communicative, the meeting, the common barbecue and inside the ovens, the warmth can be felt on every floor.
as part of the whole, the light grey-green glazed spruce wood from the local forest, velvety, an interplay of vertical and horizontal widths, interrupted by a rhythm of vertical wooden uprights. the overhanging roof, enhanced by the v-shaped rain gutters, takes on an aura of alpine tradition.
a house in the forest, as part of a clearing, integrated through form and materiality.
location
mühlbach
time of completion
2024
photography
gustav willeit
