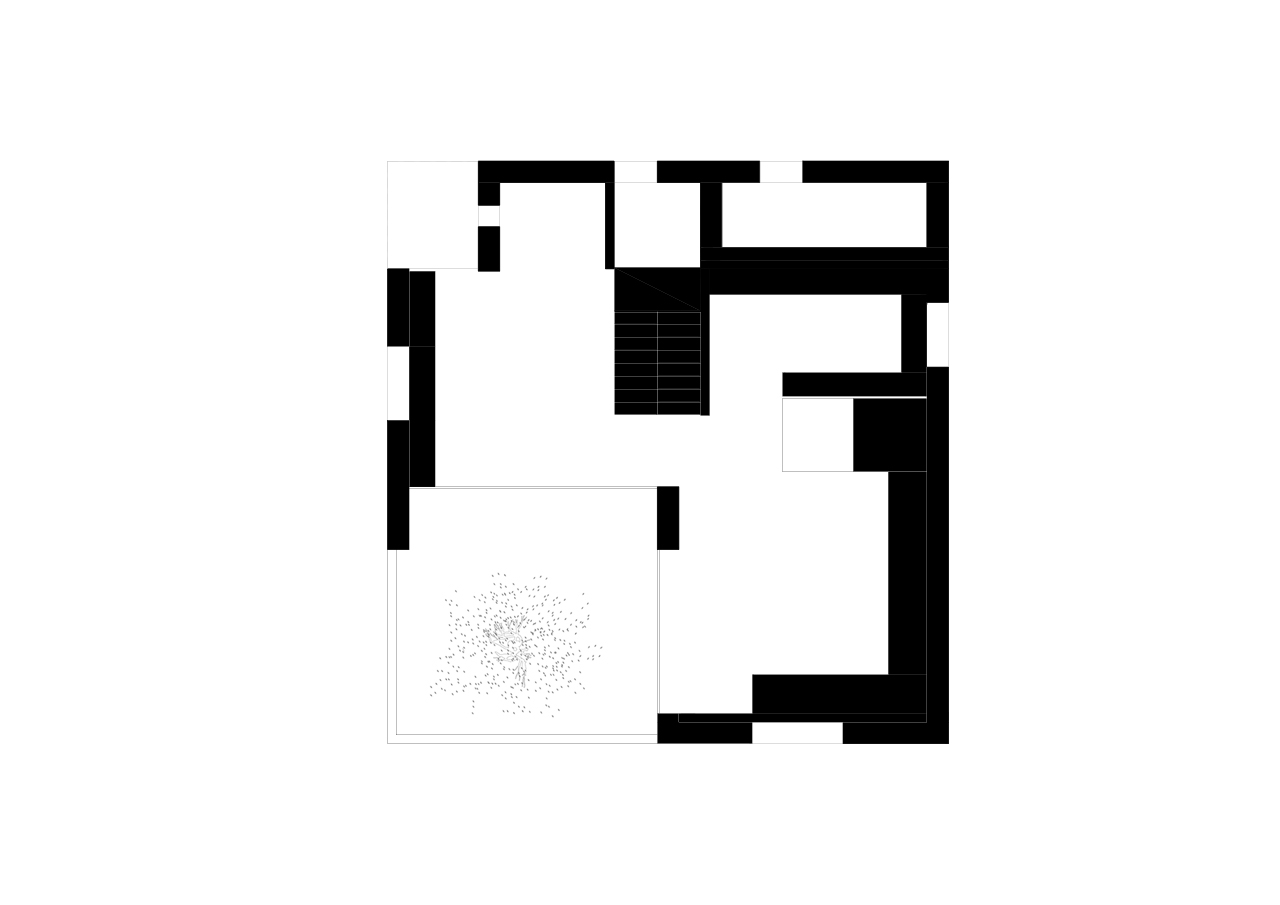split house em
the house shapes the site, continues to knit the grain and integrates itself. a plinth area surrounds the architecture and continues it as a wall, creating a kind of courtyard situation with open and hidden open spaces. in the vertical extension, the wooden building forms a special space in a structurally and architecturally way and takes up the character of the place through the shape of the roof. the roofscape develops out of the building, creates scale and movement and forms a split with its projections and recesses, creating a shadow effect, a resolution that is further intensified by the colourfulness of the wood. the house plays with tradition, special details and materiality and creates a unity that is also perceptible and tangible in the interior. spatial situations are created in order to establish relationships, spatial sequences, vertical pathways in a house that creates holistic accents.
client
privat
location
tils, brixen
time of completion
2022
photography
gustav willeit
































