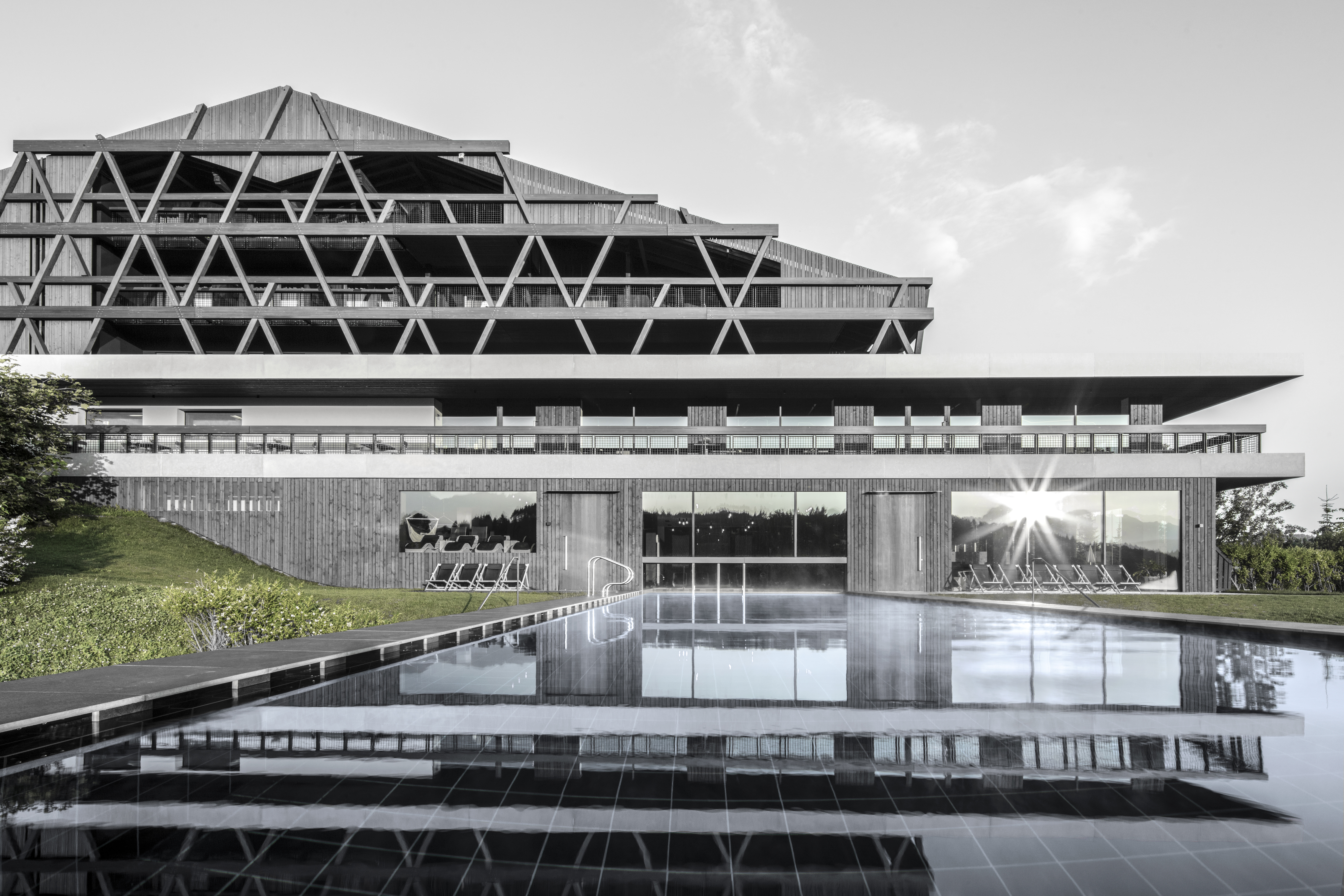grafted hotel pfösl
selected in a private-sector competition, the project involved the renovation, extension and construction of the new façade for the historical hotel building, along with three new chalets, conceived as a single large-scale ensemble in the midst of the countryside. as a new layer overlapped with an existing structure that has already developed multiple strata over the years, the project aimed to re-establish a unified appearance, conversing freely with the surrounding landscape and the three chalets in the woods. inspired by a fragment from the wooden frame of the farm’s old barn, the new façade redefines the silhouette of the principal corpus and provides support for the new balconies, like a large stage in a theatre, generating an intermediate space that affords a view of the landscape on one side and the older building on the other. the extension is structured like a long concrete wing, projecting out from the older building and subsequently inflected at an angle, adapting to the changes in relief. the three chalets, with simple, pared-down forms rooted in meticulously detailed design solutions, are arranged in a fan pattern near the main building, set at varying distances from each other and at different heights. these three volumes are raised off the ground by concrete partitions, clad entirely in dark timber, making them look like small monoliths blending into the depths of the forest.
collaborators
alessandro battistella, lorenzo musio
client
eva e brigitte zelger, daniel mahlknecht
location
deutschnofen, italy
time of completion
2017 - time of construction 3 months
photography
gustav willeit
awards
AIT award – special mention in hotel category, frankfurt am main 2018
premio internazionale di architettura e design. bar/ristoranti/hotel d`autore, mailand 2017
AIT plattform sonderpreis hotel architektur 2017
publications
architettare 24 – baukultur, 2020
architekturführer südtirol, 2019
architekture – südtirol 2018/2019
turris babel, super südirol n.116, 2019



















