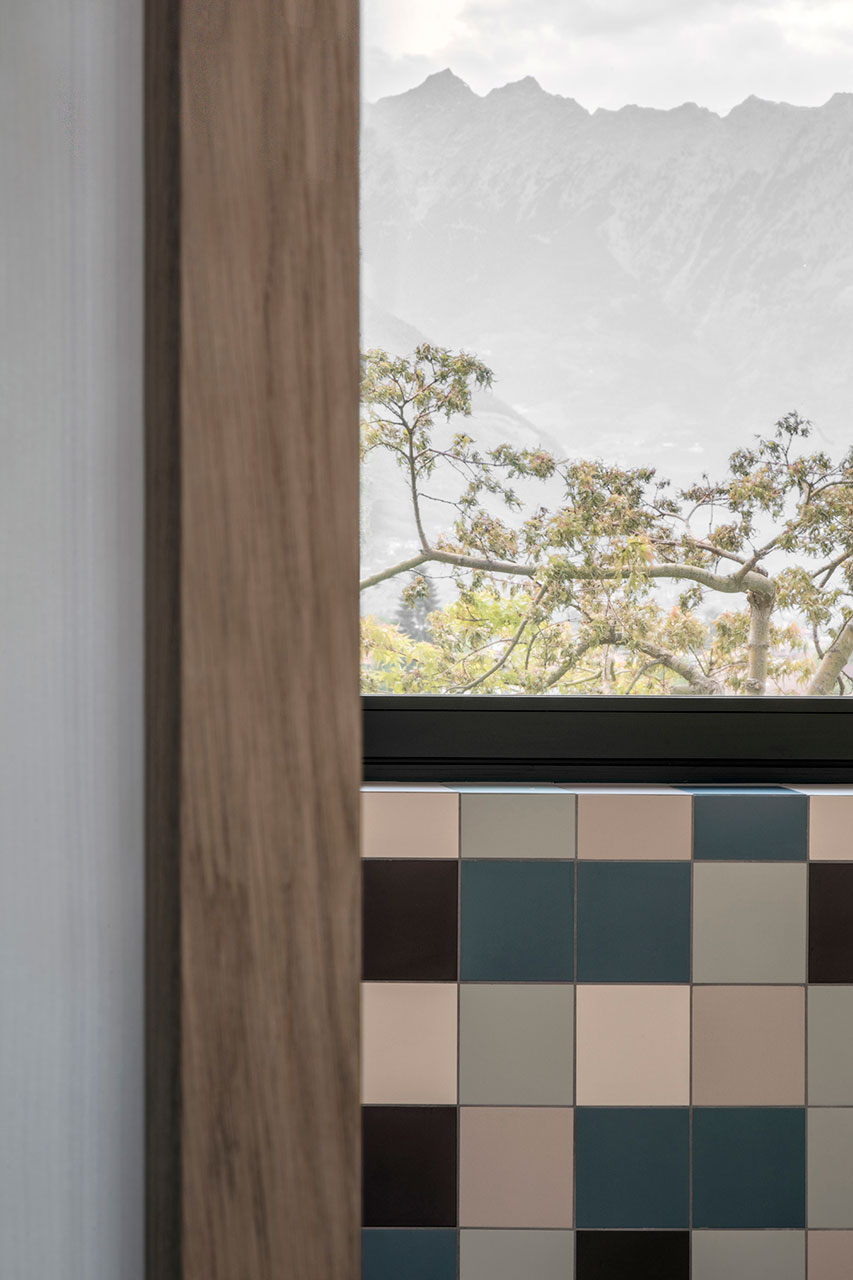built landscape ballguthof hotel
art project: manfred alois mayr
the hotel ballguthof dependance looking for a new relationship with the context complets and remodels it. the new architecture follows the landscape: the slopes of the roof plays with the peaks behind while the color of the black concrete blends in the windows with that of the mountains on winter days and detaches itself from it in the summer ones. inside the new rooms the “stuben” establish a dialectical relationship with the past, now taking other functions and destinations such as that of the bathroom, kitchen or simply remain stuben. the connection between landscape and built environment becomes closer also thanks to the green roofs and the vegetation on the roofs. loggias and terraces feed the game of contrasts and offer more intimate and protected spaces at the same time. the same bent lines present in the roof are found in the railings whose section changes continuously. this emphasizes a dynamic effect throughout the facade which takes on different aspects according to the various observation points.
collaborators
mariagiulia vanzo
client
andreas höfler
location
lana, italy
time of completion
2017
area
3220 m²
photography
gustav willeit



























