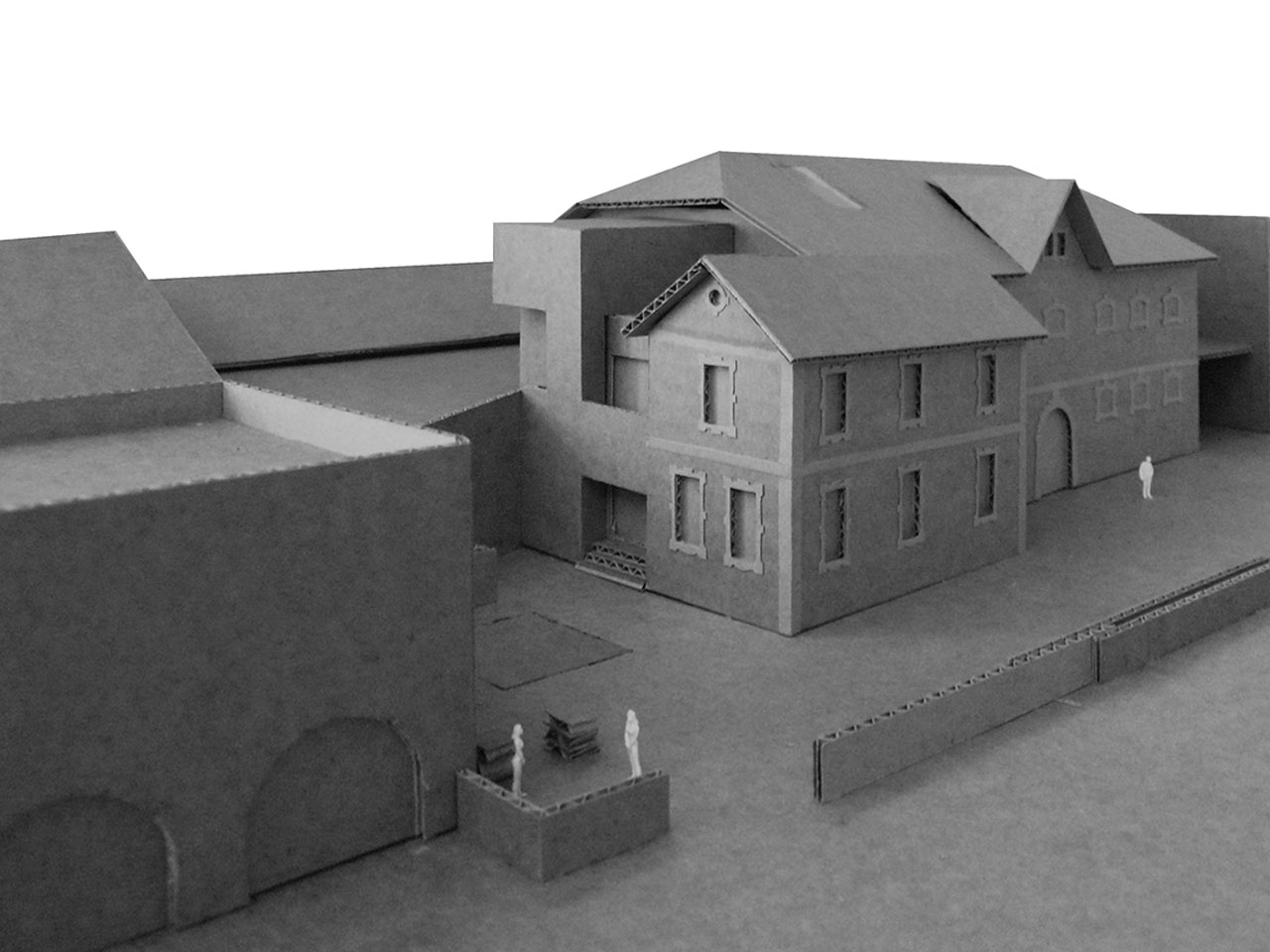inwoven st. pauls winery
competition 1st prize
a historical building with old, cavernous cellars becomes the focal point of the project. a sculptural vertical element bends to penetrate the existing structure, crossing it through the upper floor and finally becoming a floating tasting room. a visible architectural strip connects both existing structures and paths. new architecture is placed inside the existing structure and intermediate spaces become communication platforms. the tasting room is a monolith overlooking the existing arches that focus views and architecture.
client
kellerei st. pauls
location
eppan, italy
area
2980 m²




