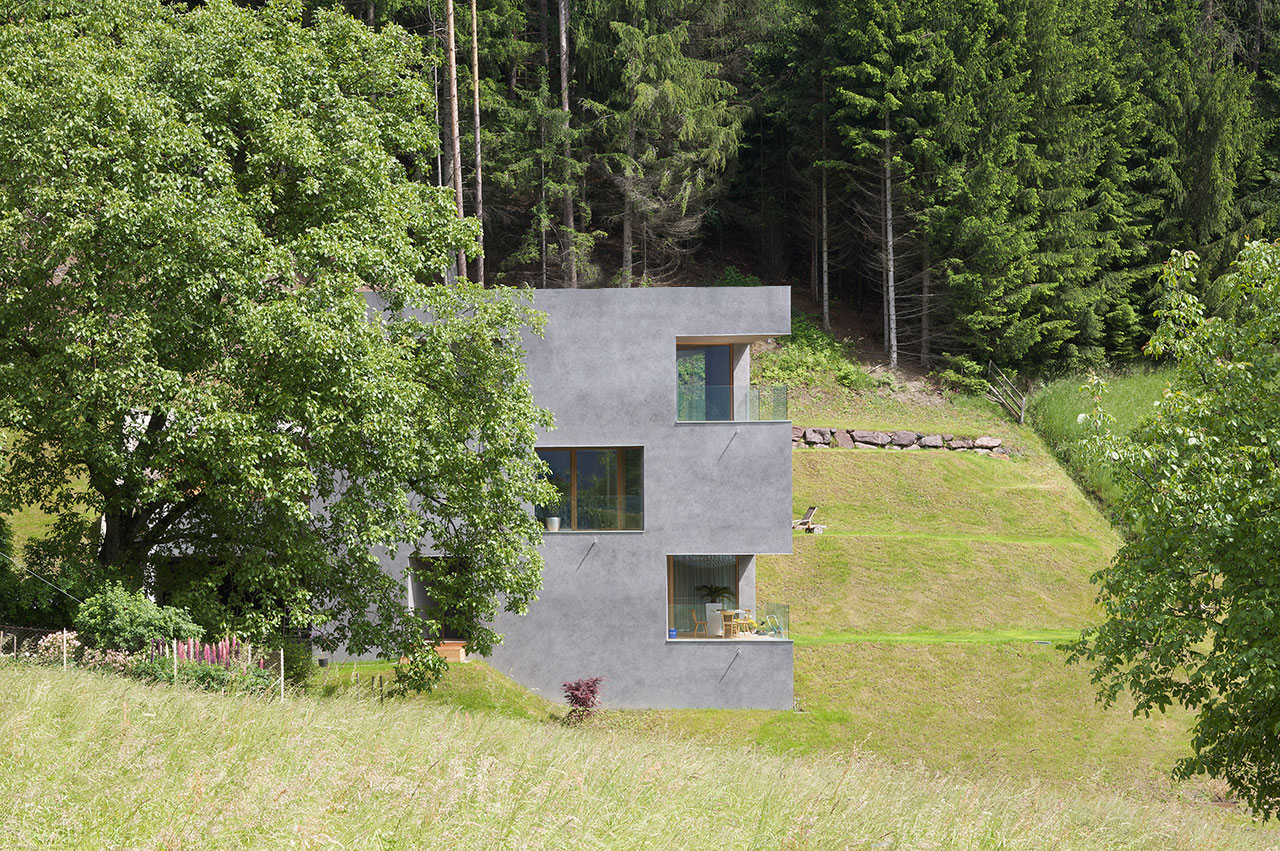solitary residential complex l
with christian schwienbacher
the task was to build a house containing three apartments with extra rooms, on a steep incline at the edge of a forest. the result is a monolith with holes, a building with a “defensive” nature, whose smooth surface is broken up by notches. each story boasts distinctive loggias allowing insight into individual apartments and views of the surroundings from these apartments. interior and exterior zones overlap again and again, and insights and vistas blend together.
client
leitner, foppa
location
st. andrä, italy
time of completion
2008
area
650 m²
photography
günter richard wett, jürgen eheim









