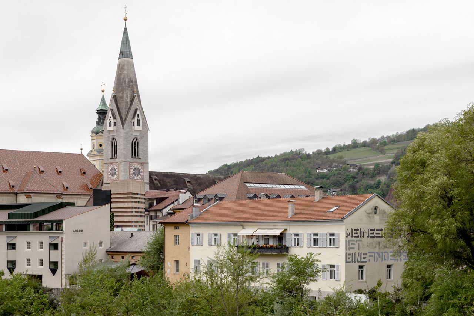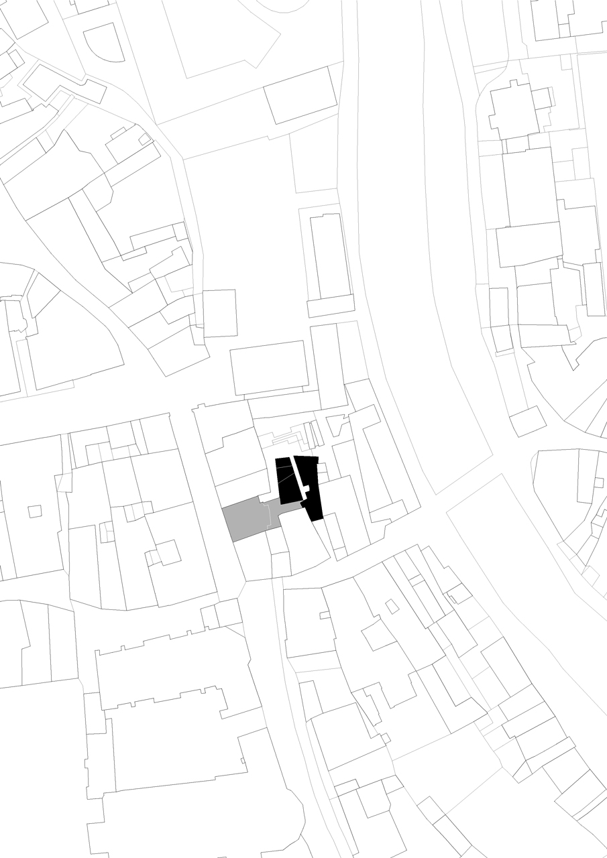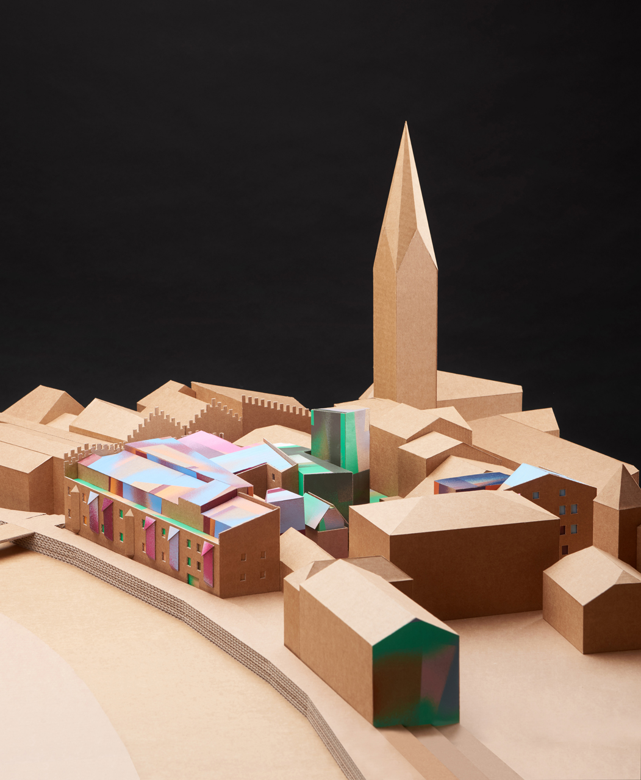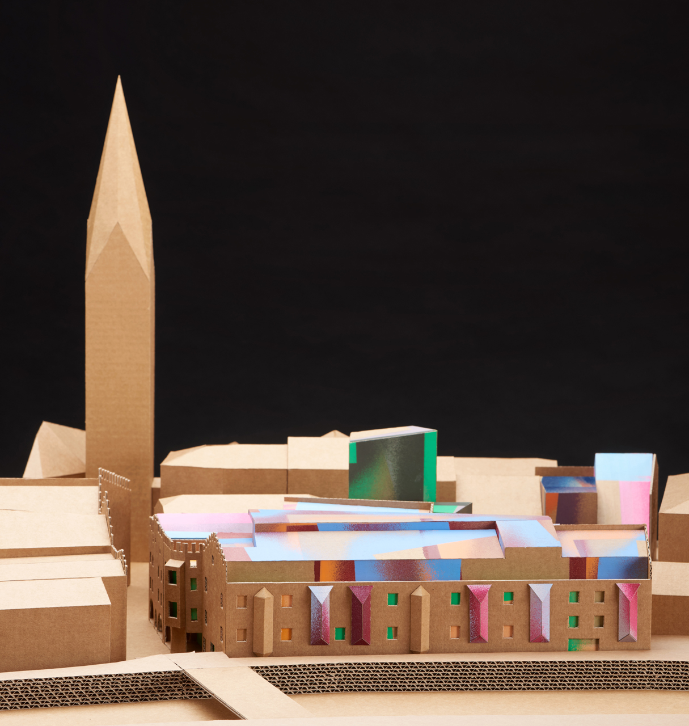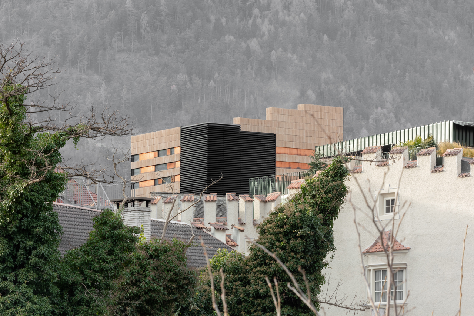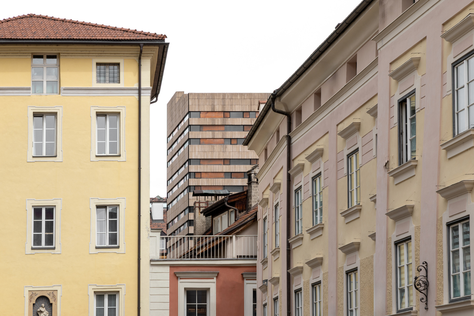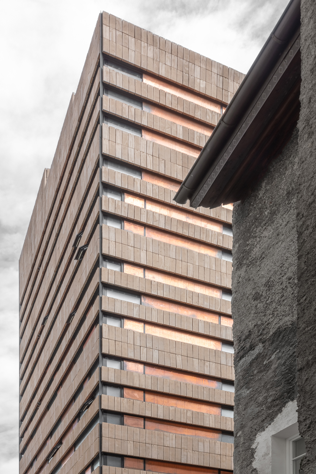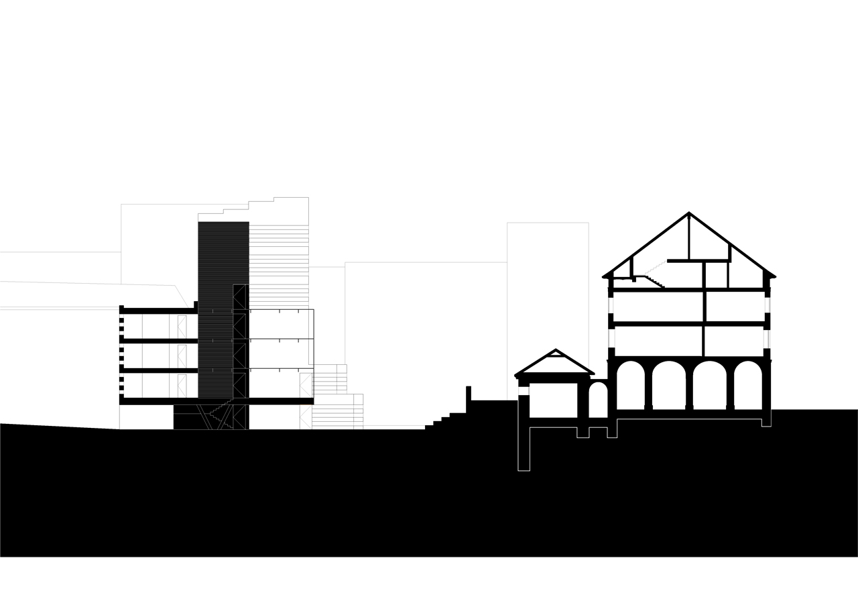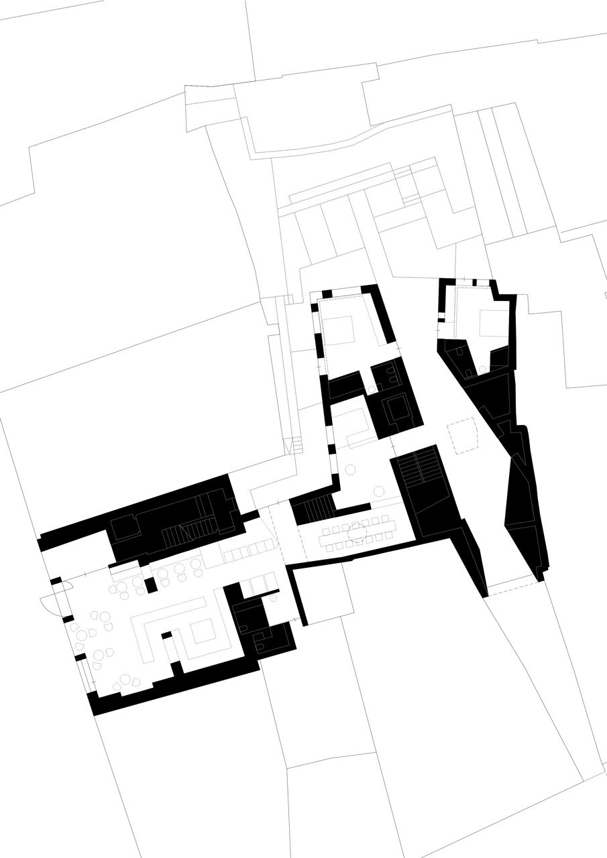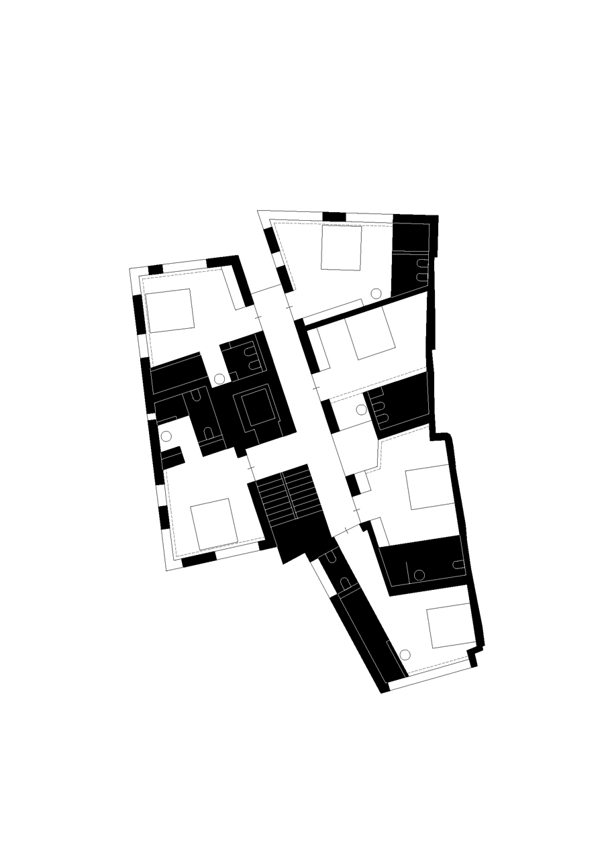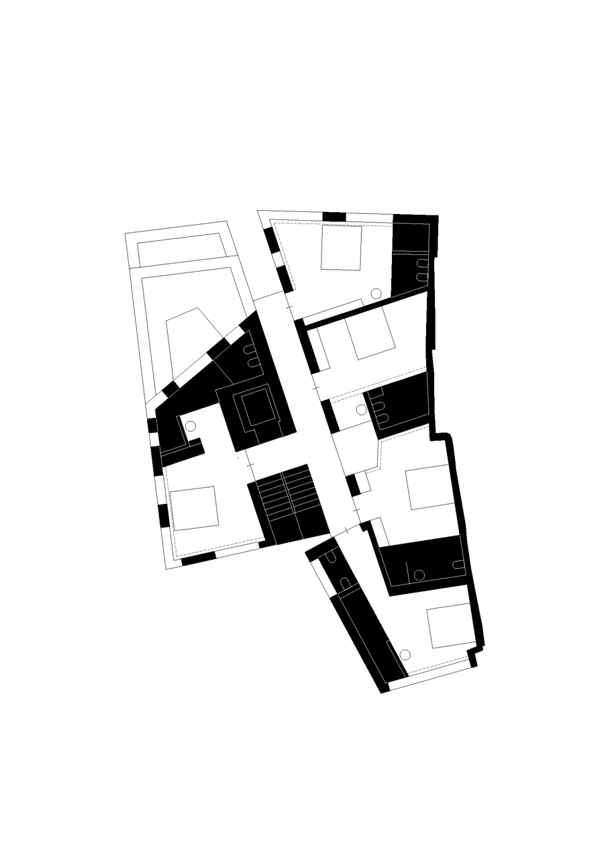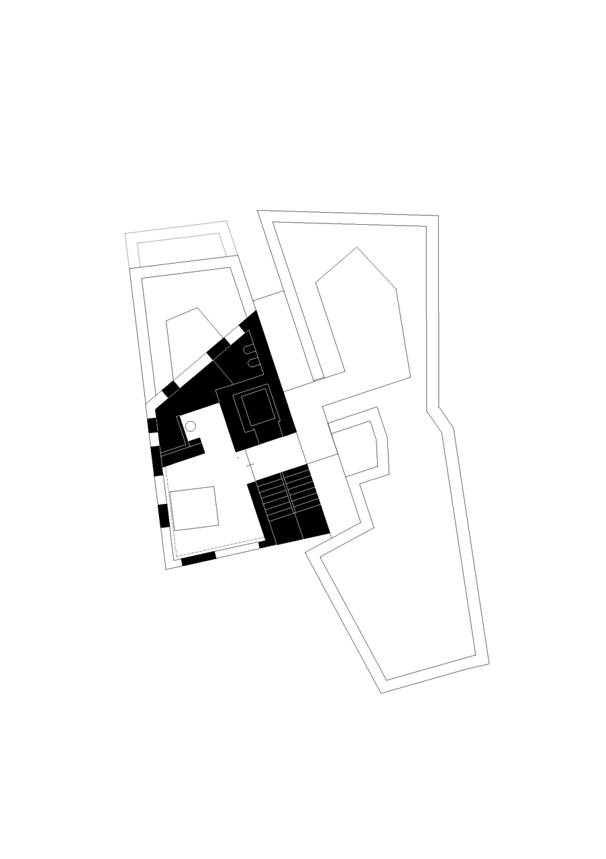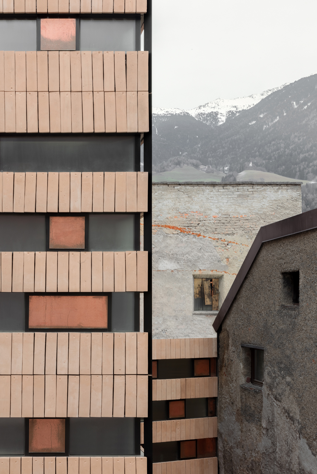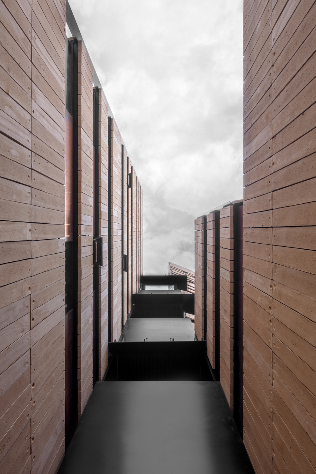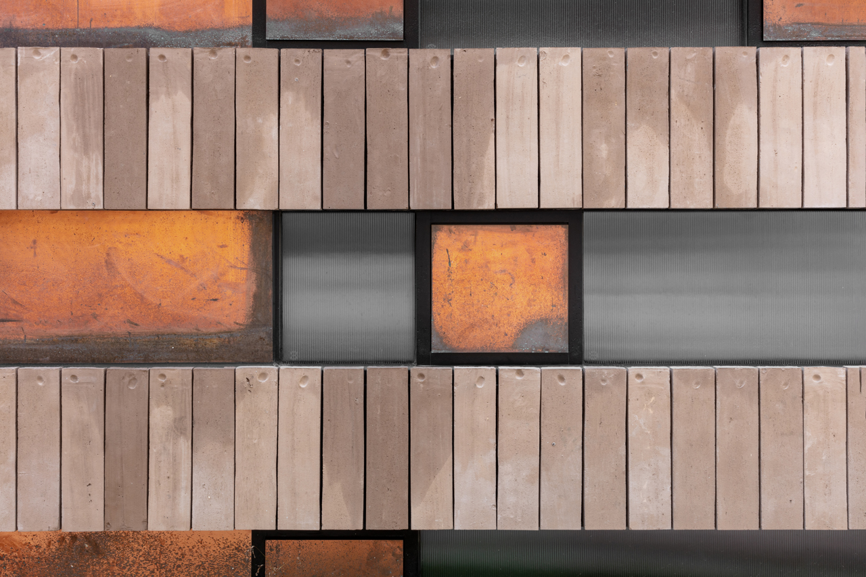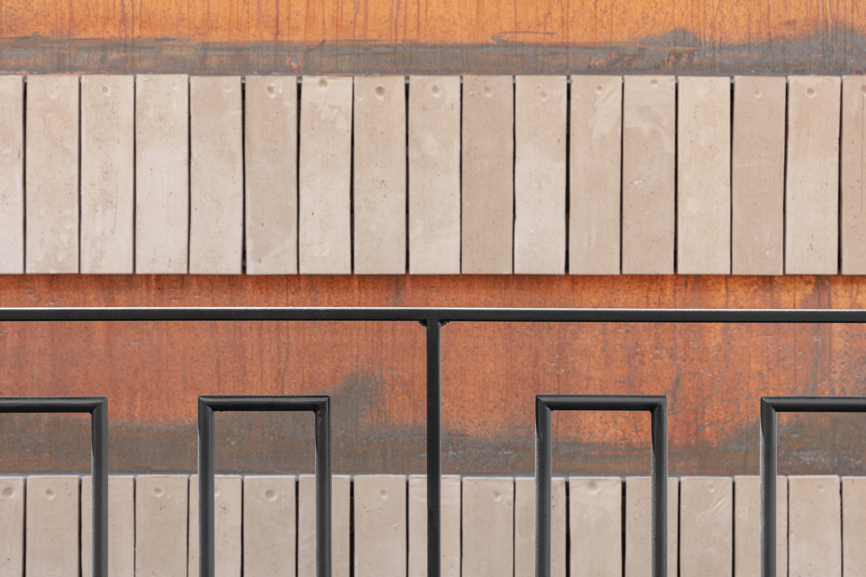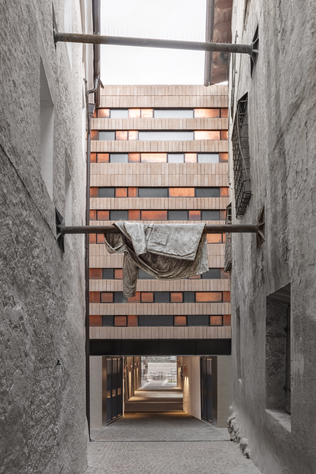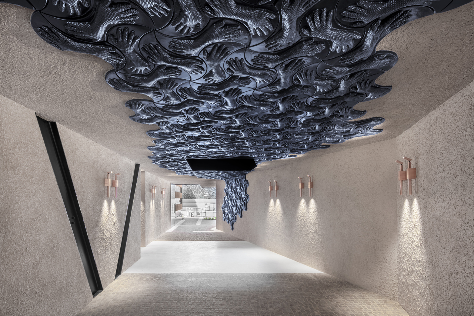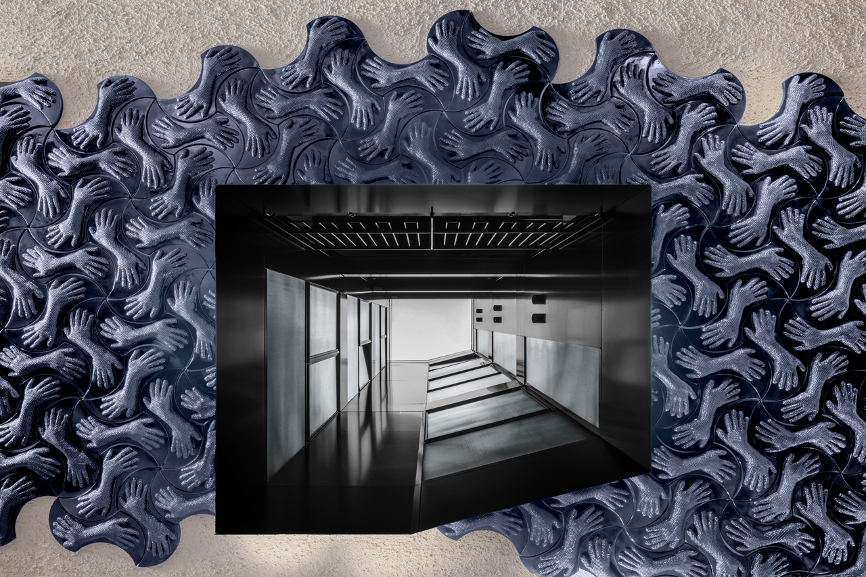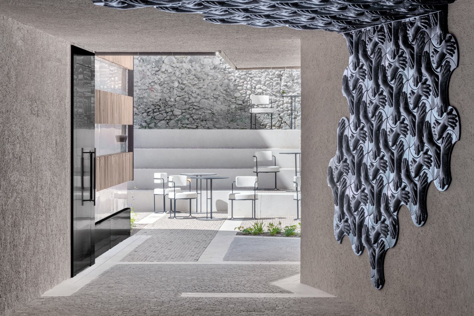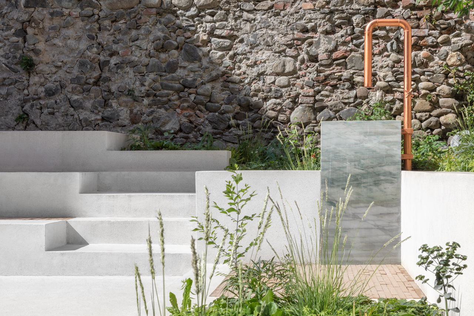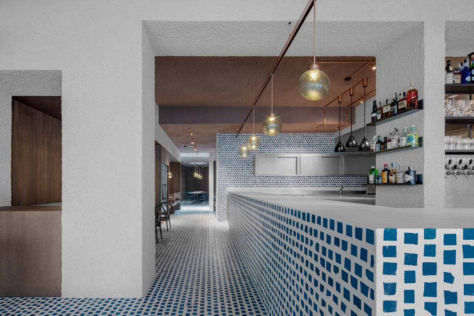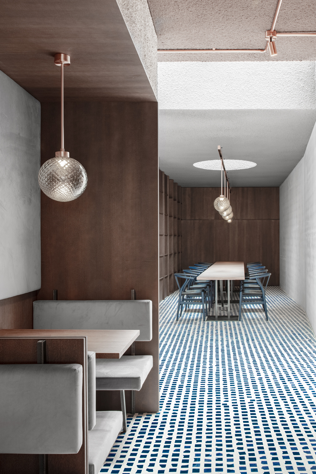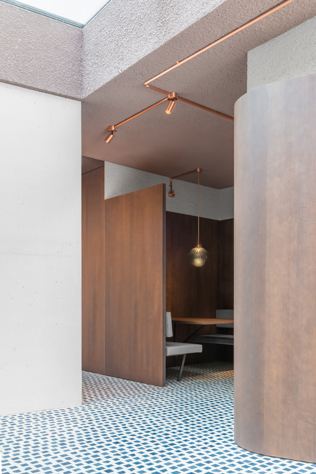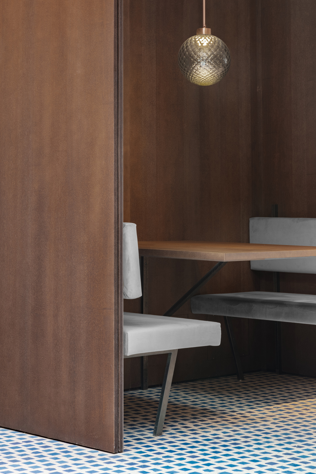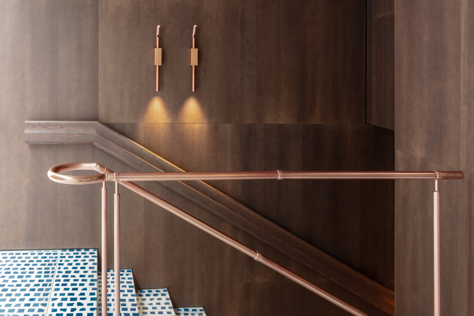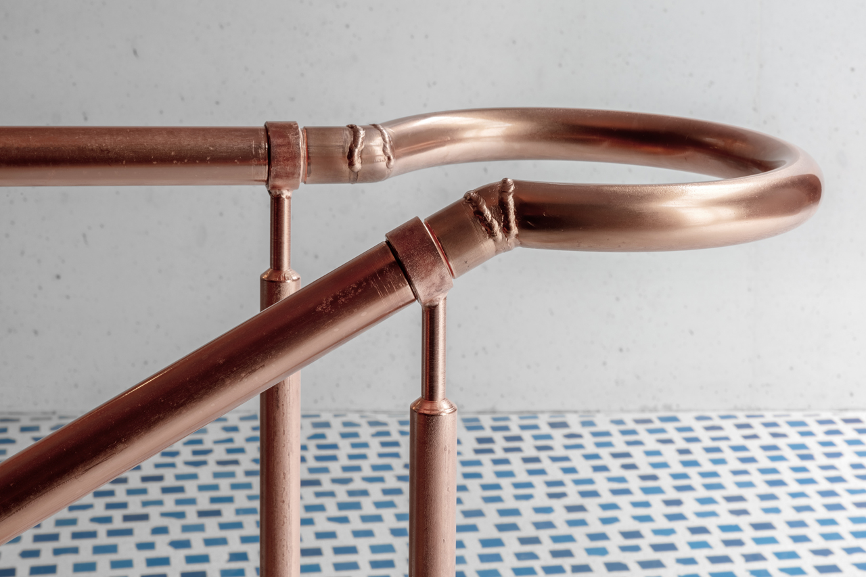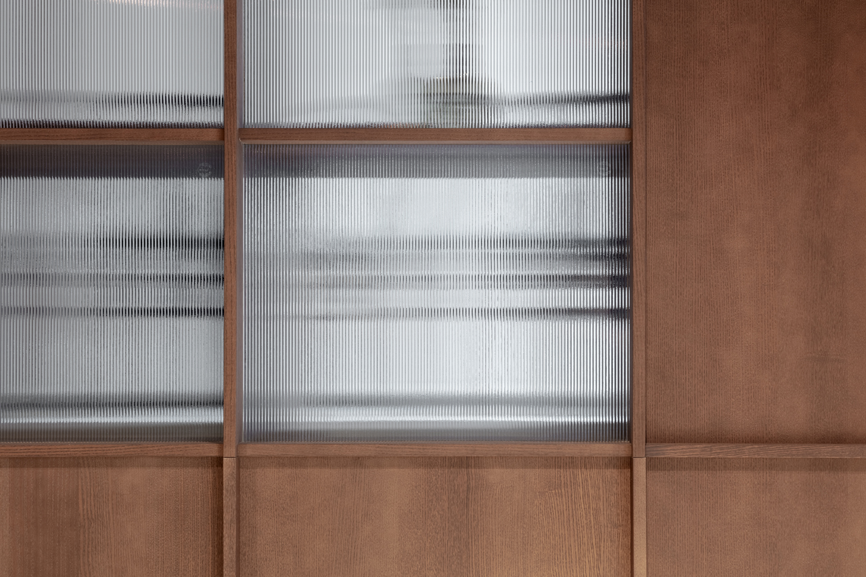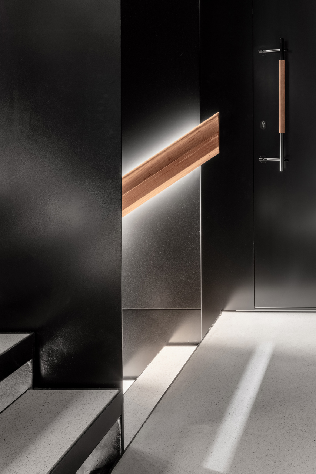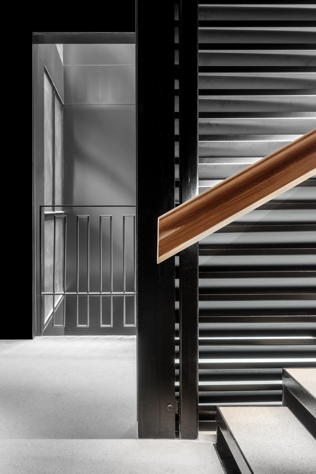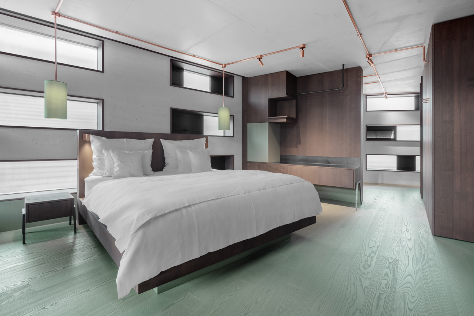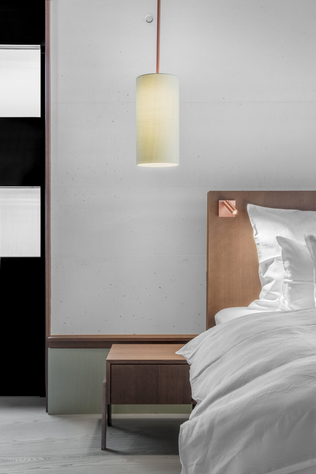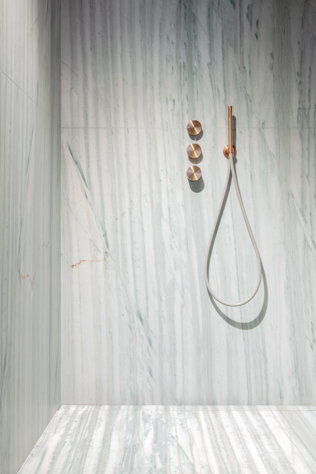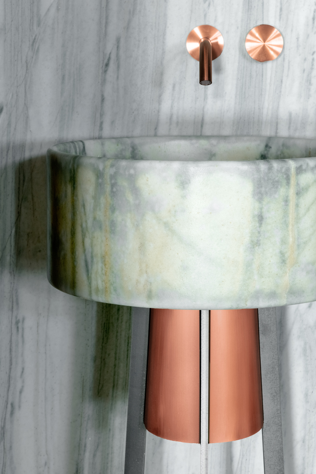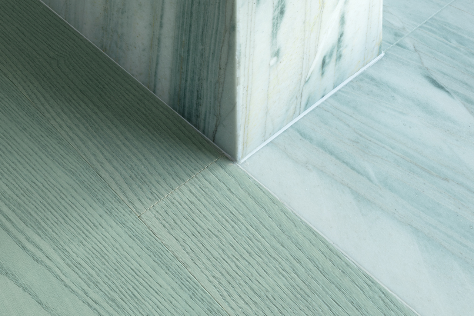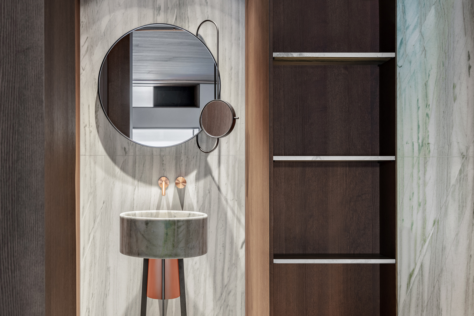contrapunct badhaus
art in construction: michael fliri
the project in the dense urban fabric – in the old town of bressanone – is articulated in an inner courtyard with the aim of revitalising part of the old town and making it accessible and usable for the public. by creating new axes, the new quarter connects the inner courtyard with the historic alleys, squares and gardens. thanks to precise and conscientious investigations of the surrounding area and the beneficial examination of the question of how the ensemble could be protected, it was possible to carefully intervene in the existing buildings, demolish extensions and extensions to the main buildings in order to expose some passageways and make the inner courtyard accessible – fine work on the existing buildings that has created new gaps and thus dialogue spaces for the exchange between old and new: they are to be understood as open spaces that are accessible to the whole city.
the new, accessible courtyard is seen as a meeting place. with its seating steps and fountain, it becomes an open space, an urban space. a place for concerts, for readings, a place to linger.
the new building utilises all the available space and unites it in a single structure in order to give the courtyard as much space as possible and is divided into several low and one higher building volume. the forms of the new building are all determined by their relationship to the surrounding buildings. the highest structure, which is set off from the existing building fronts, develops into a well-ordered counterbalance to the existing views and volumes in the courtyard. it rises above the other buildings in its slender, upwardly tapering form. the terraces of the lower building sections function as green roofs with trees and plants to create new vantage points and privacy.
the bar opens up to the city, connects and creates a sense of community between tourists and locals: a sense of togetherness.
location
bressanone
time of completion
2024

