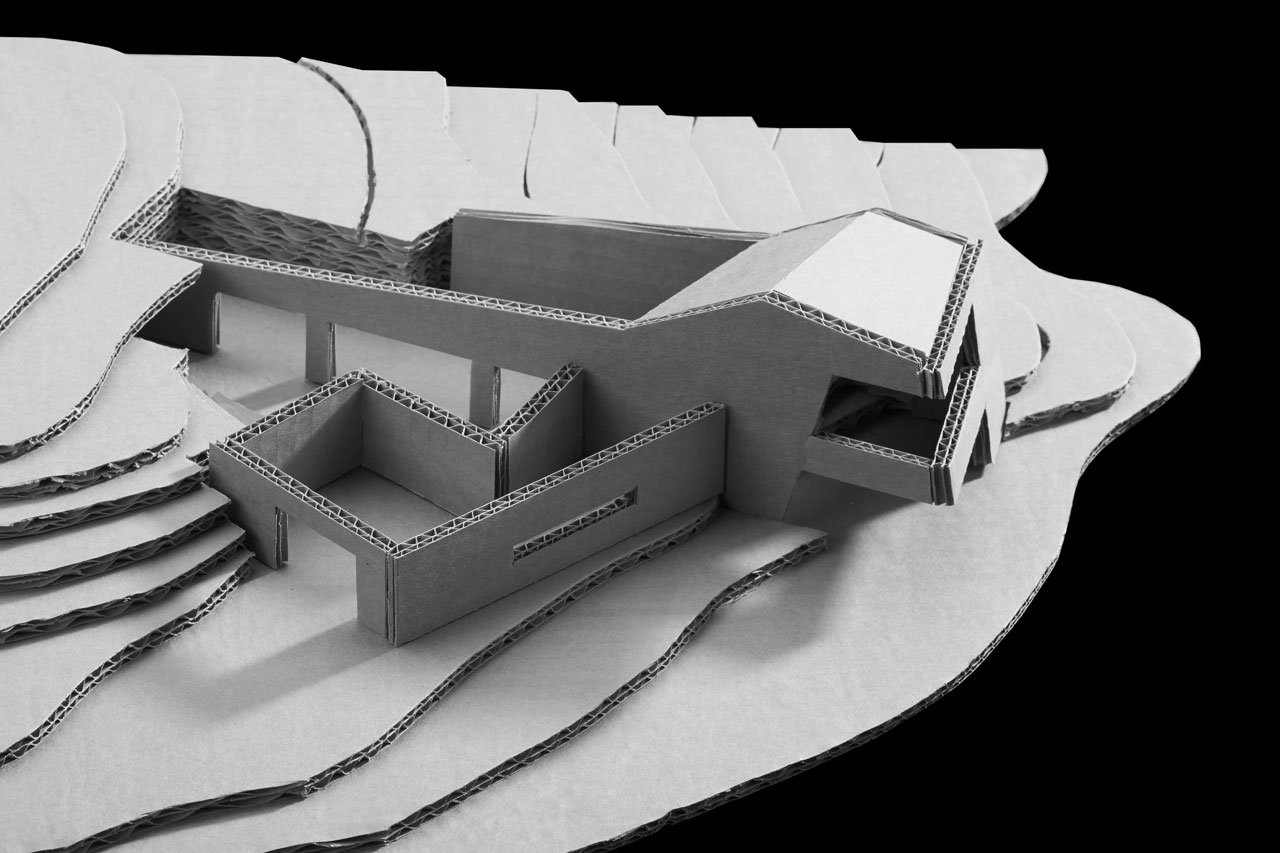embedded köfererhof
constructed in a similar time-frame and context to farmstead p, the project explores, this time in a tectonic vein, the idea of a quotidian relationship with a primarily wine-growing setting defined by steep slopes and neat terracing as a flourishing and painstakingly tended natural realm. this exploration is manifested in a monolithic volume that rises up as if forcefully ejected by the land and its varying contours, delineating a new symbol that fits perfectly into the landscape thanks to its materials, colour palette and geometry. the new building is located near the old family farmstead. contrasting with the linearity of the nearby farmstead p, köfererhof configures spaces and forms into imposing and eloquent architecture that emphatically echoes and draws on the lively and inventive character of its owner, another renowned winemaker. the first step in the project involved constructing the outer walls in exposed aggregate concrete, which will change colour and tonality over time. that creates a kind of material and structural carapace; a prefabricated wooden house inserted within plays a load-bearing role. the interior spaces unfold across various levels, as if echoing the contours of the landscape, incorporating an interplay of larger or smaller apertures, as required, setting up an ongoing resonance between inside and outside. another section at an angle to the long structure forms a sheltered inner courtyard. a broad staircase leads up to the panoramic terrace with its compelling views.
collaborators
marina gousia
client
kerschbaumer family
location
neustift-vahrn, italy
time of completion
2015
area
300 m²
photography
gustav willeit, lukas schaller, mads mogensen















