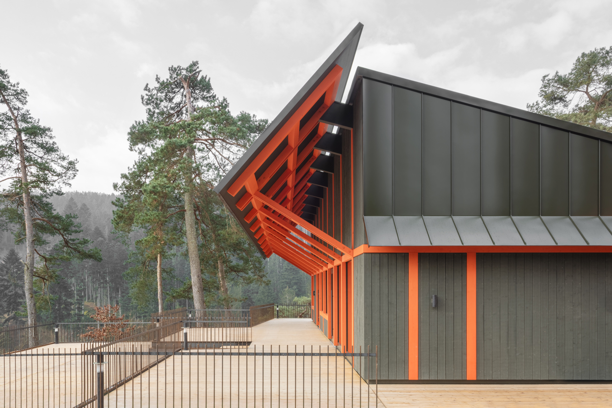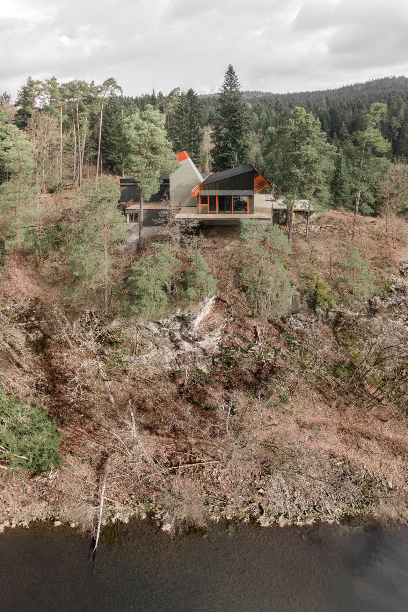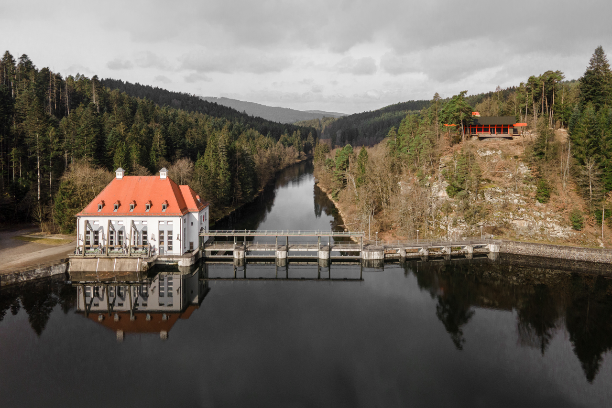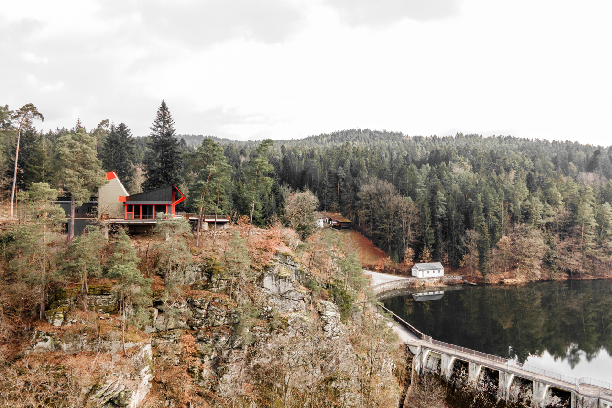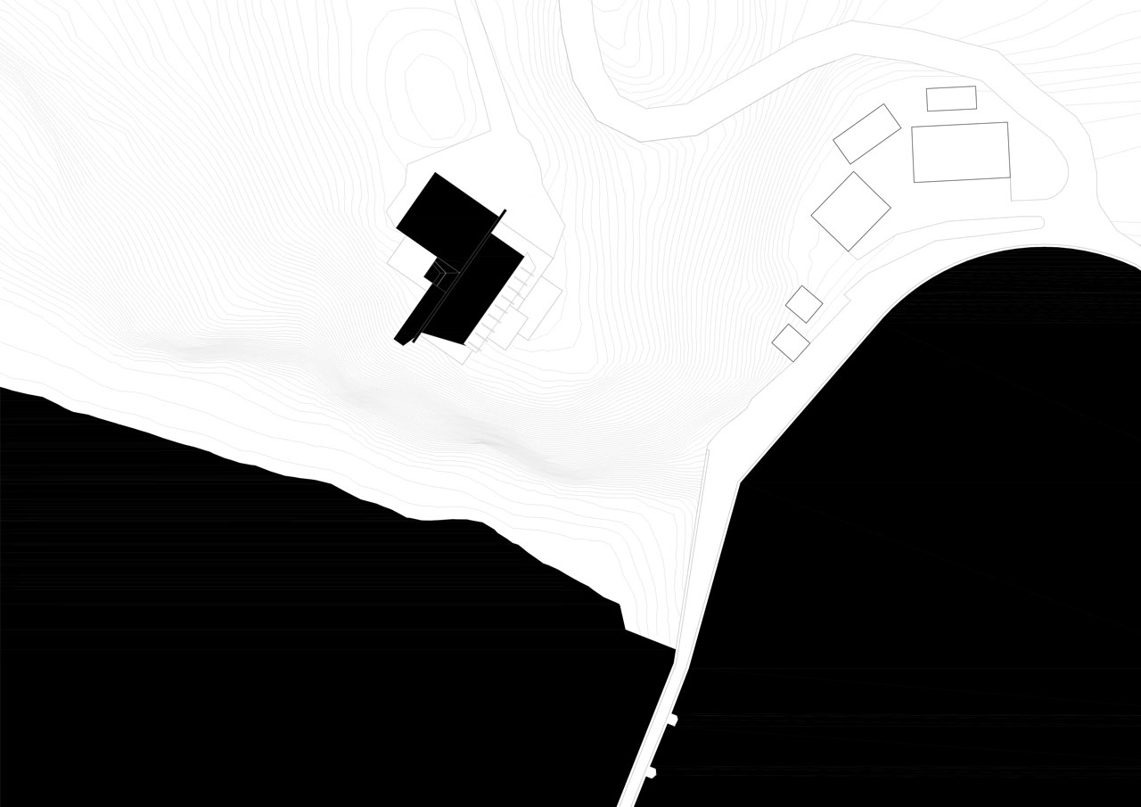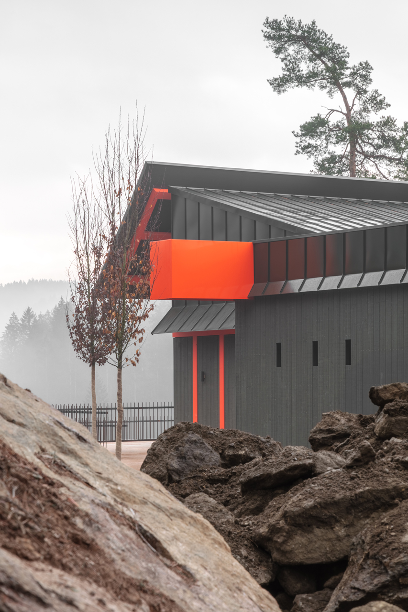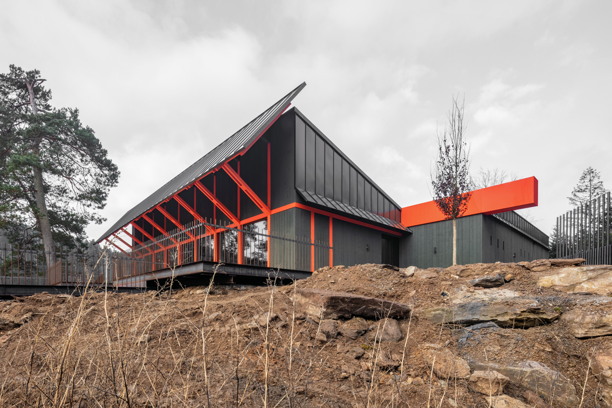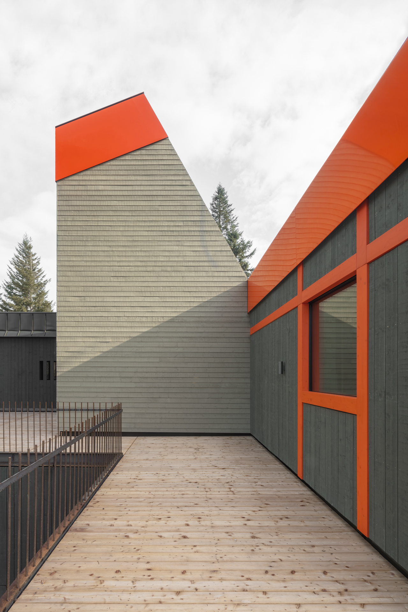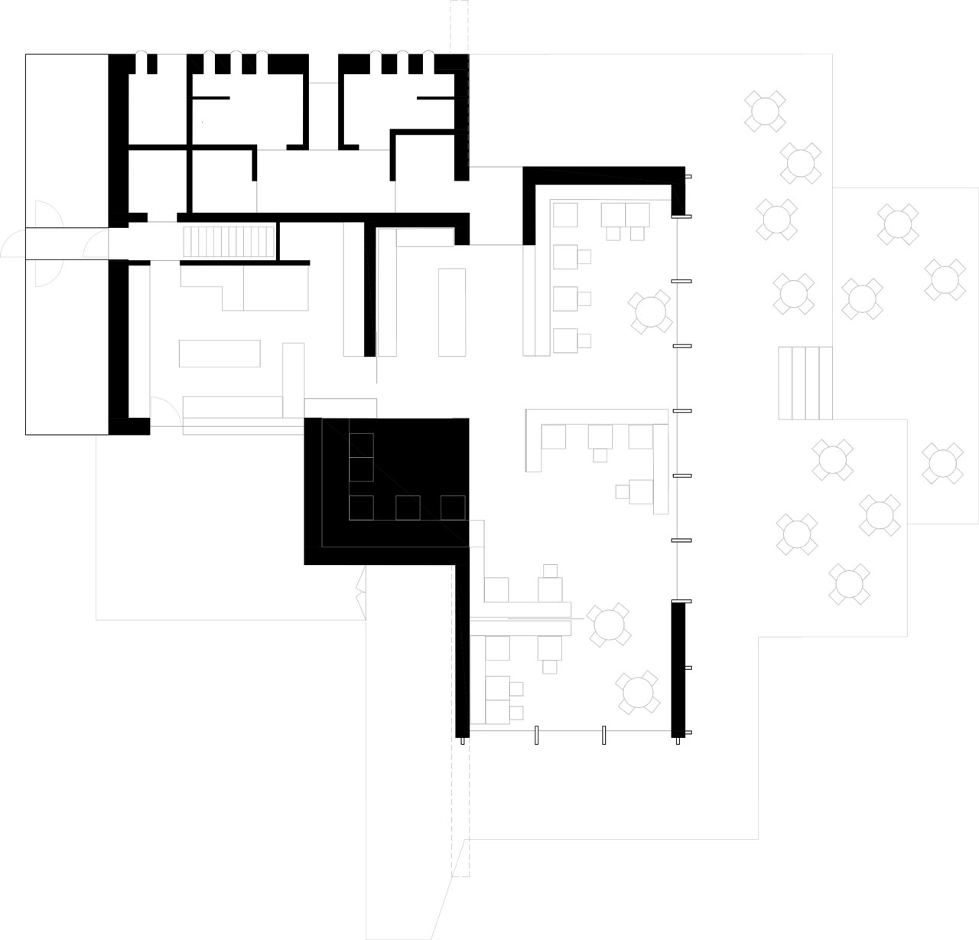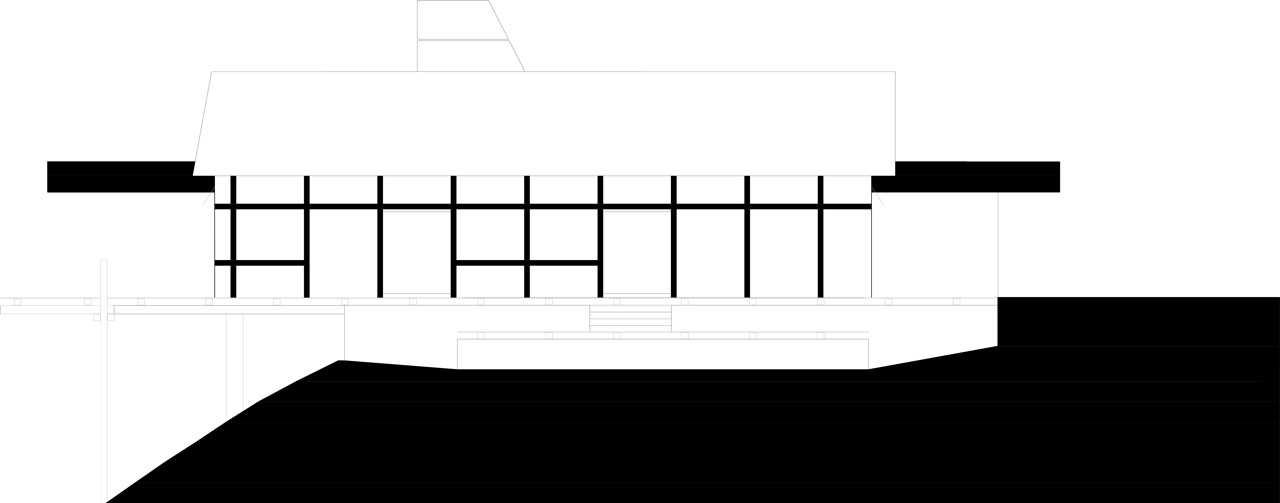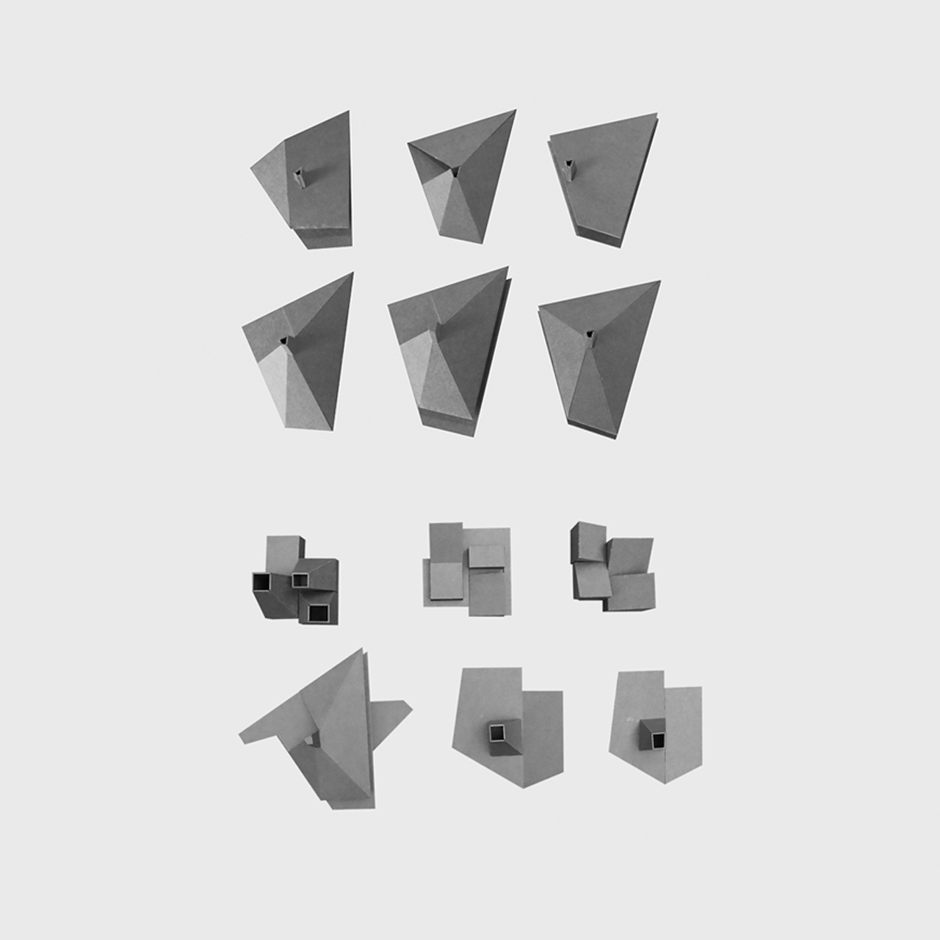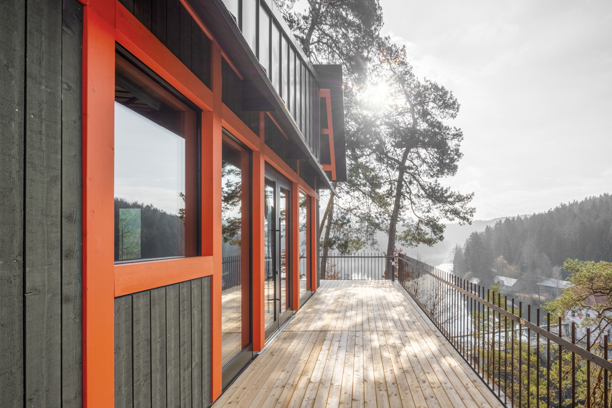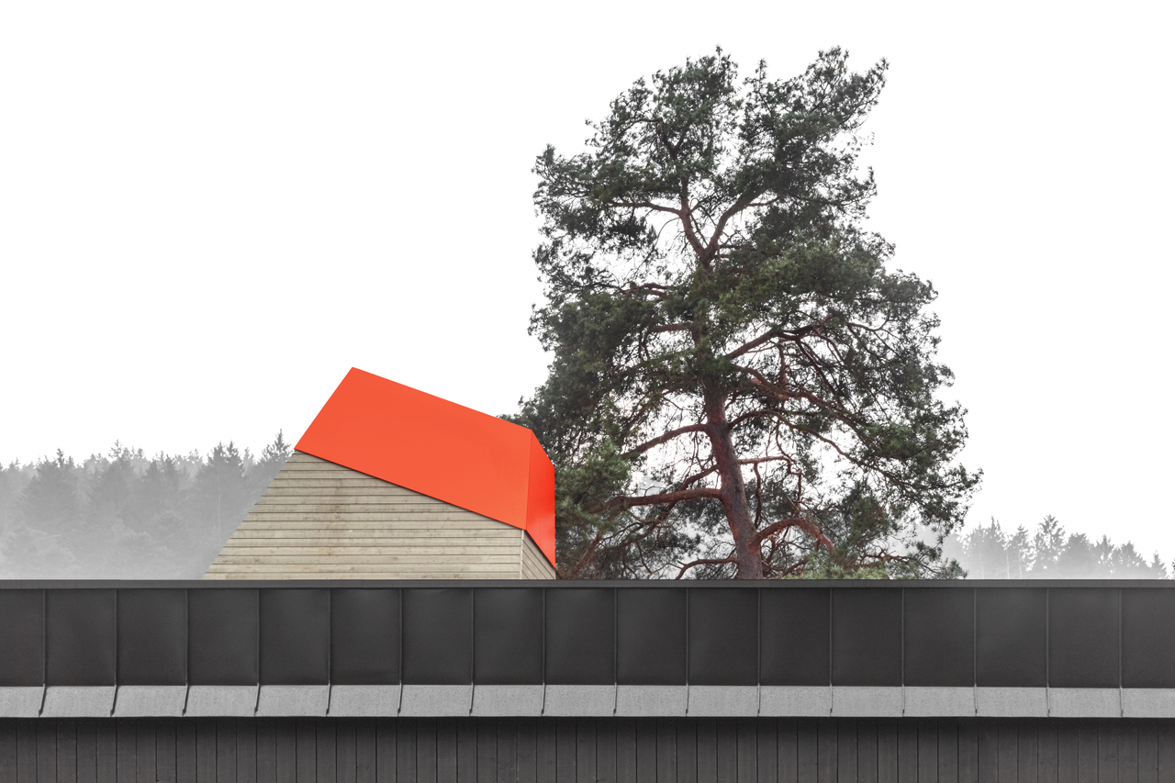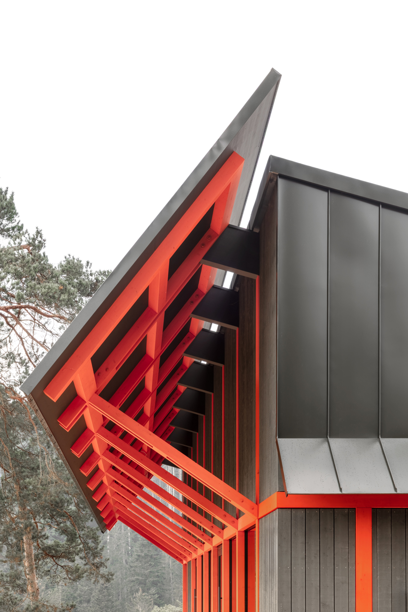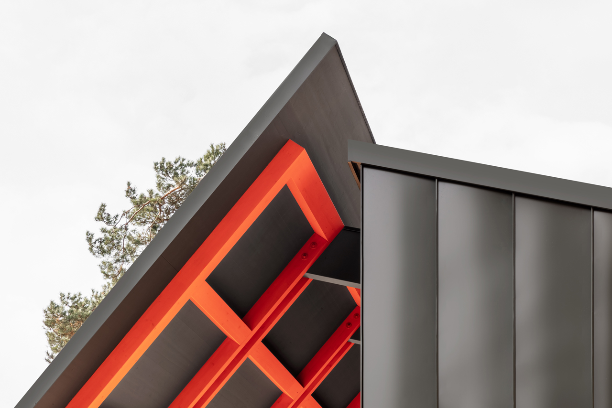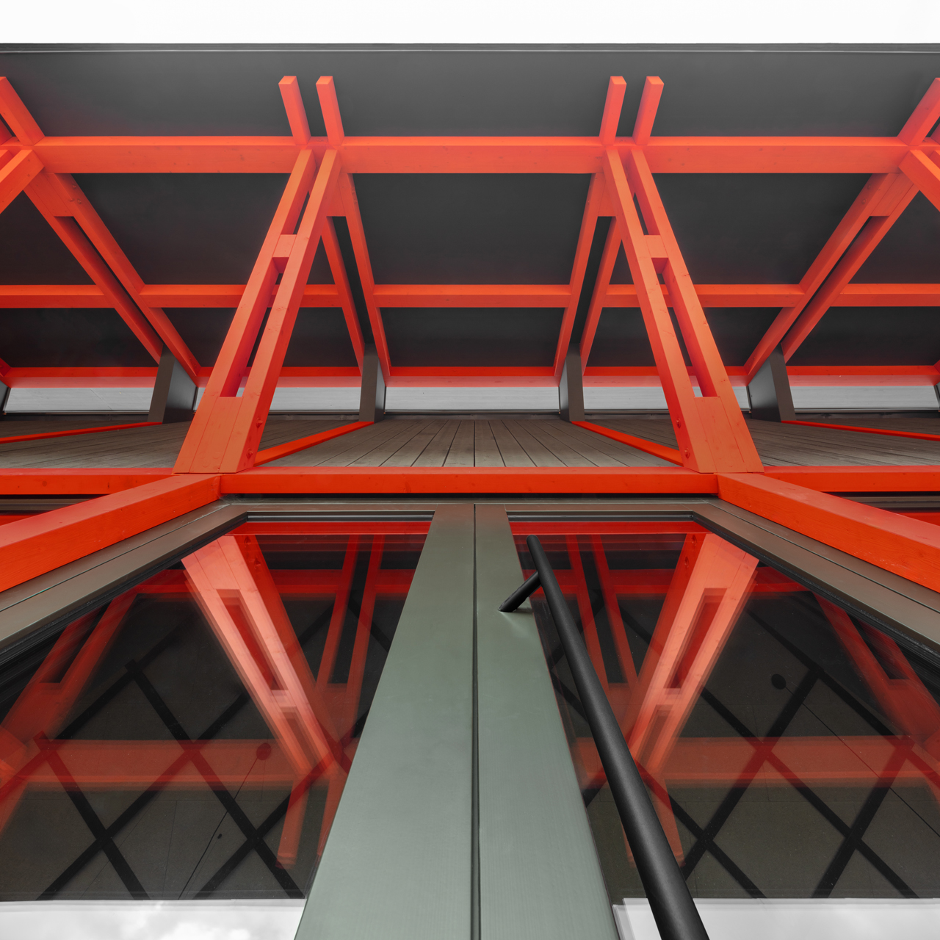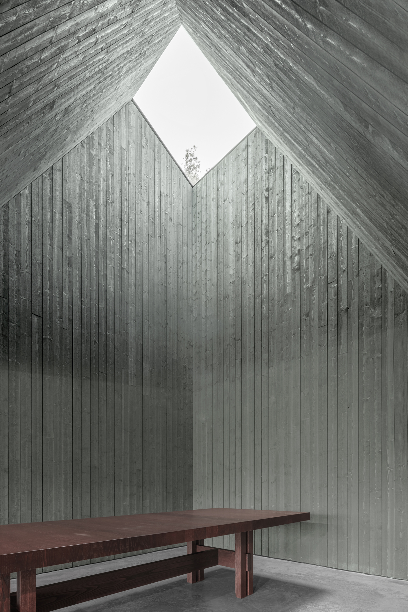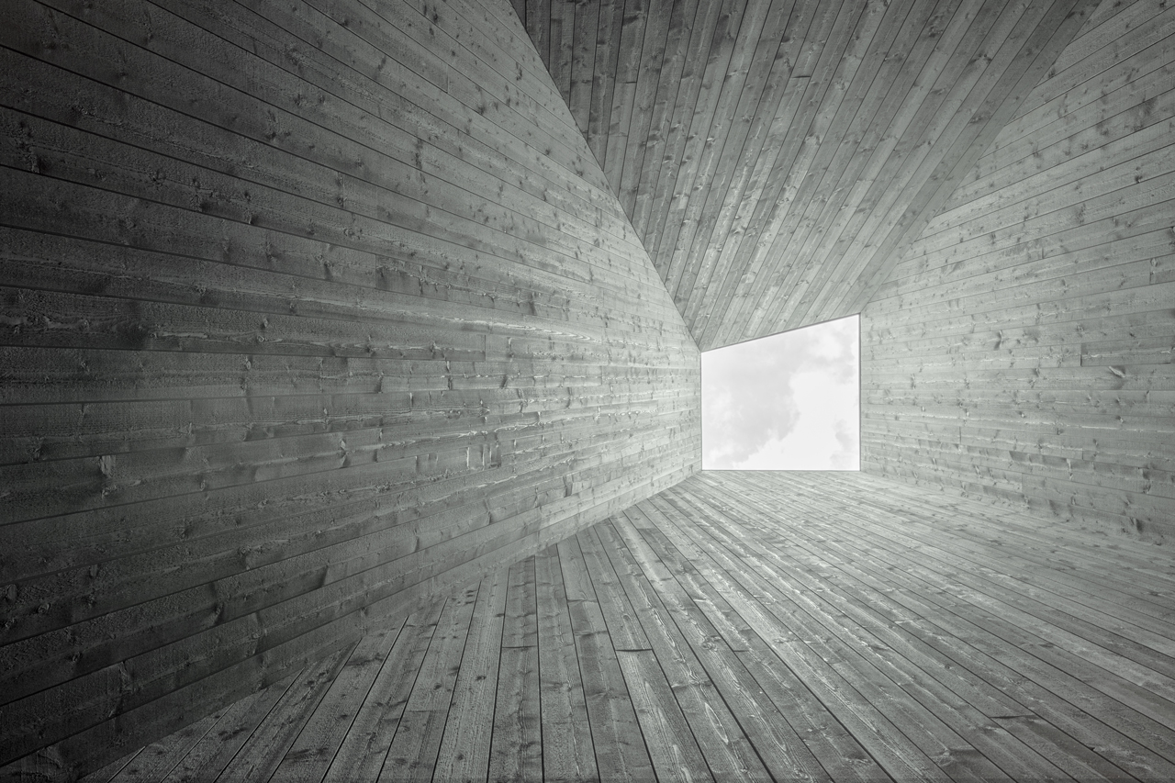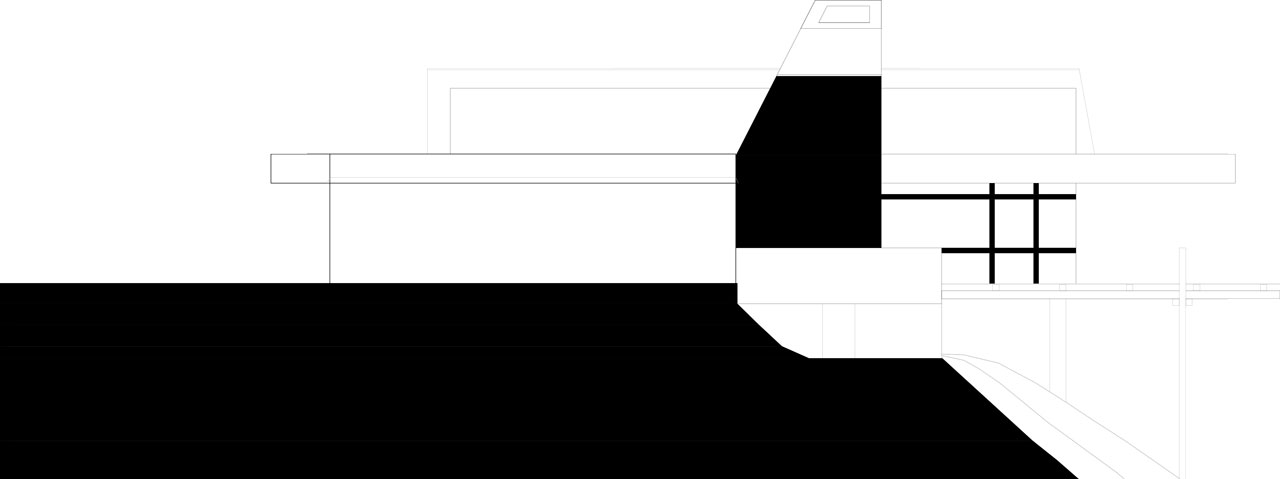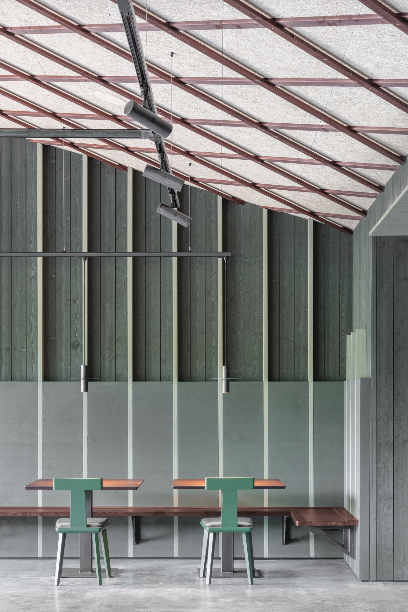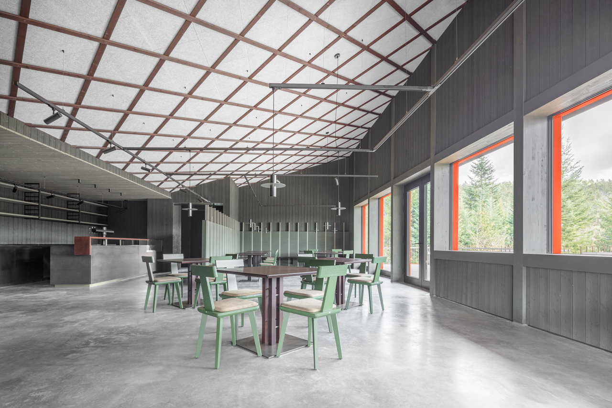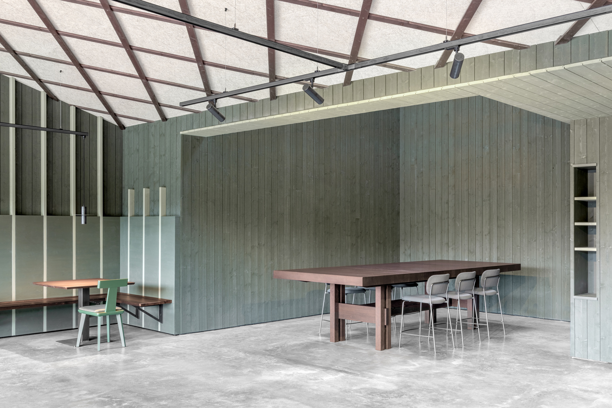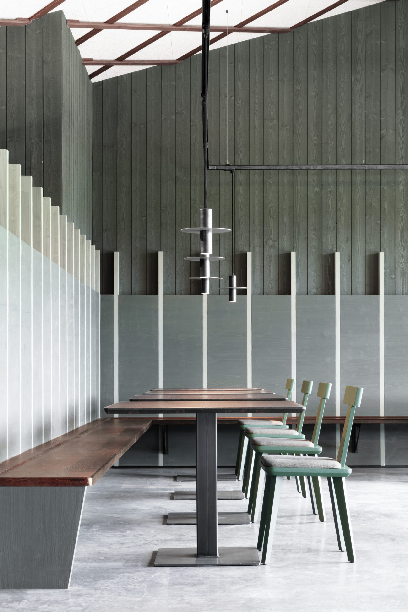transition höllensteinhaus
it is a continuation of the building, an integration into the existing and at the same time a progression, a play with transitions: transitions between old and new. transitions between inside and outside. the new architecture fits into the existing structure, expands towards the lake, and creates spaces in an interplay of size, height, intimate and open areas. always in relation to the surrounding landscape. the terraces lead the space towards nature, creating unity and enhancing the indoor-outdoor effect with large movable windows that dissolve the façade, with the architecture acting as a shaded roof. the architecture plays with folds, elevating development and creating a special atmosphere inside. the wooden structure is perceptible both inside and outside, creating shadow effects and unique surfaces. at the center of the system, both outside and inside, is the light funnel, which brings natural light indoors and sets a distinct counterpoint.
the uniqueness of the fold continues outside, focusing on constructive details and integrating the solar sail made of colored sheet metal through its positioning—scale, particular folds, and thanks to a deliberately chosen materiality and color, a complex unity emerges between the existing structure and nature, between the place and the landscape.
location
reservoir höllenstein, lower bavaria, germany
time of completion
2025
photography
gustav willeit
